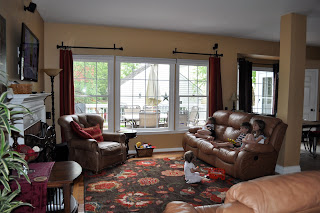Our amazing fenced in back yard. The owners left swing structure for us.
Our main living room complete with a fireplace. Through the windows, you can see the backyard and detached garage.
"Formal dining room". We are not really formal dining room kind of people but our table wouldn't fit in the kitchen and we didn't want to drag the kids into this space every time they eat so we now have a formal dining room. Right now it has some of my craft projects out on it. That is how I am busying myself while Joel is at work full time again.
The other half of the main living room. It has our computer desk, piano, and all important rug that is the boys race track.
The kitchen. That door leads to the back yard.
Our bedroom. The house was painted when we moved in and we loved all the colors. The boys room is the only room we had to paint (because it was purple).
My favorite space...our master bathroom. We have never had our own bathroom before and now I don't think I can ever give it up!
The basement. It is the family TV room/kids space.
The other half of basement...toy heaven! The basement also has a guest bedroom/bath so everyone is welcome to visit!
We absolutely love this house and feel so blessed.










Thanks for the nice tour of your house. Nice!
ReplyDeleteBeautiful place! It looks perfect for you guys!
ReplyDeleteWhat a great house! And Girl, you are so good at getting it set-up so quickly!!! I love that you are on Nashua Street...it will be easy to remember since I grew up on Nashua Road. Although, that number will be harder to remember!!!
ReplyDelete